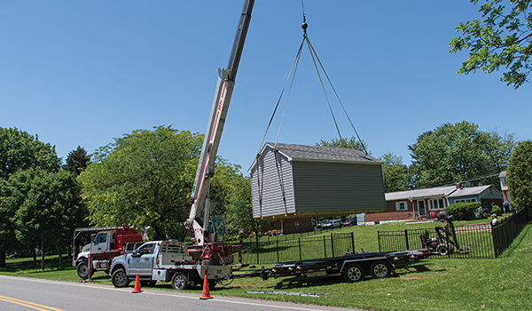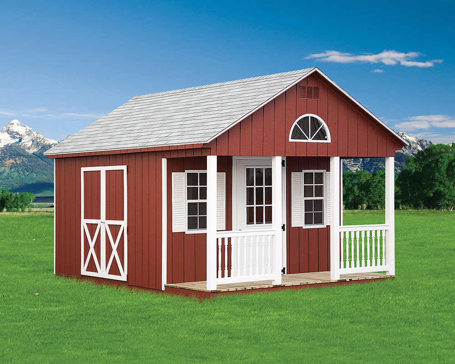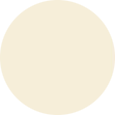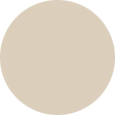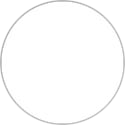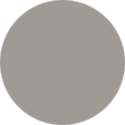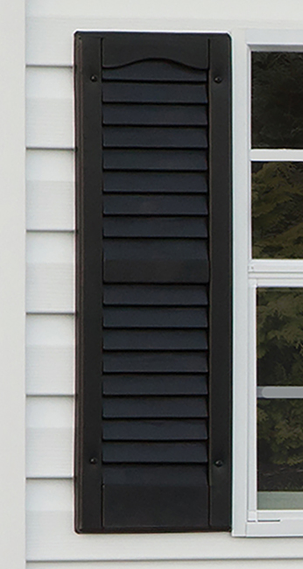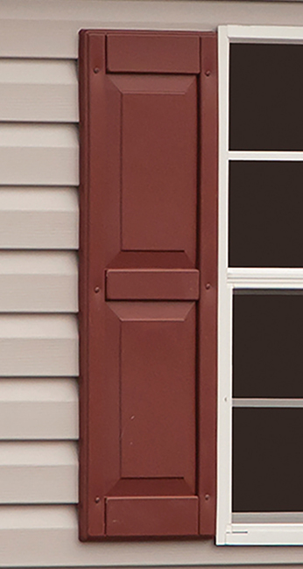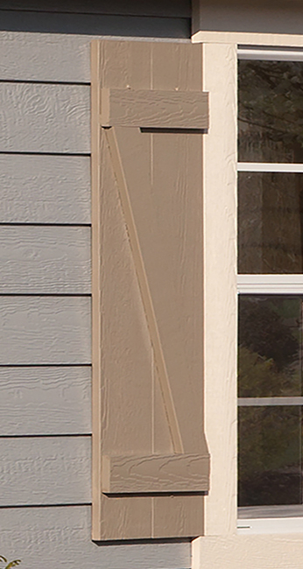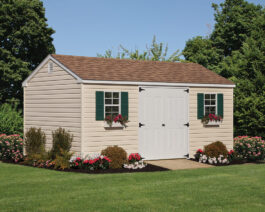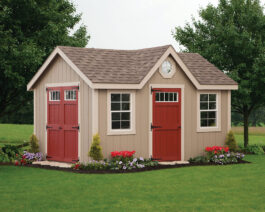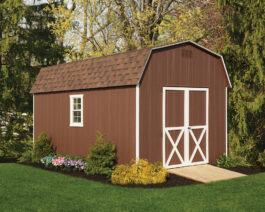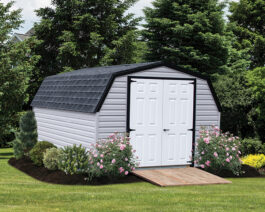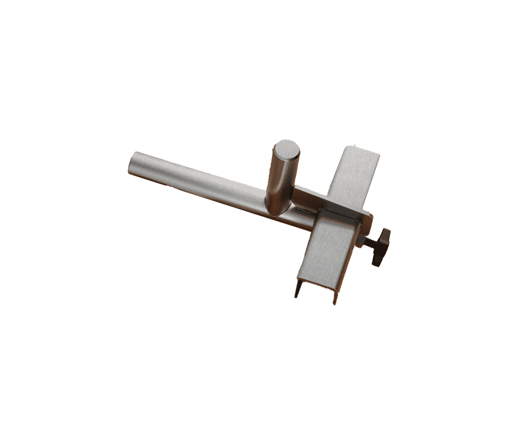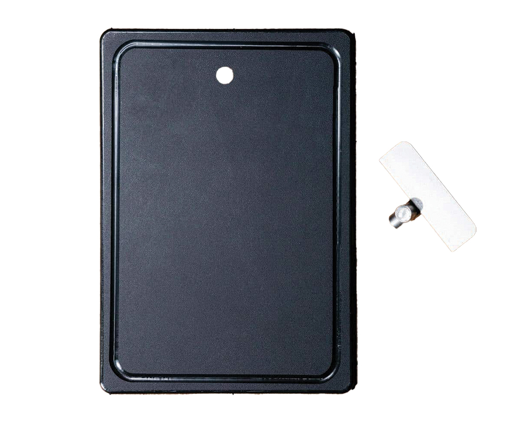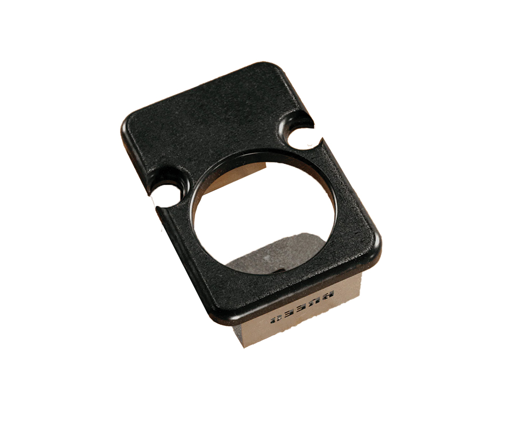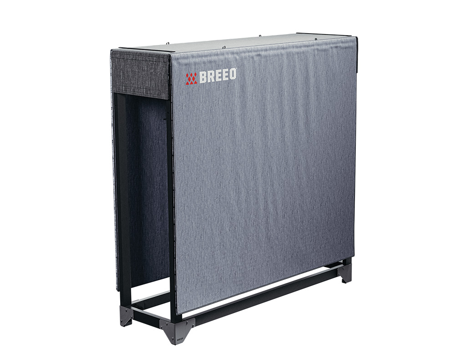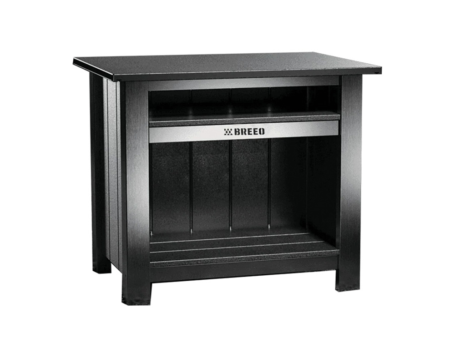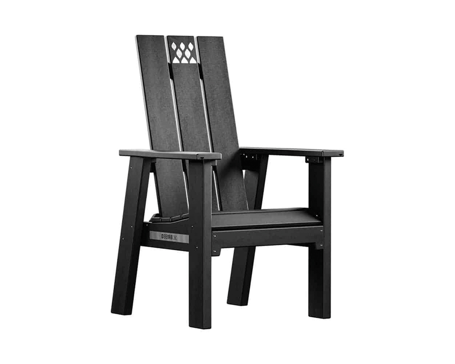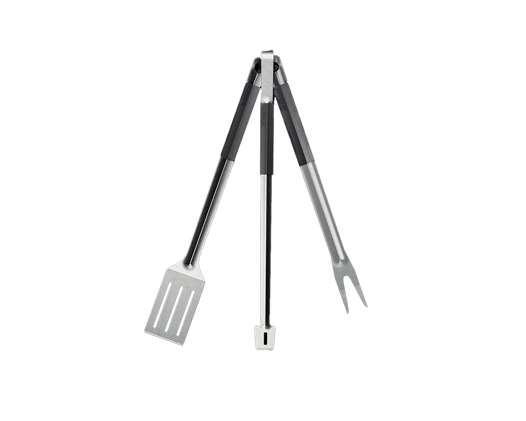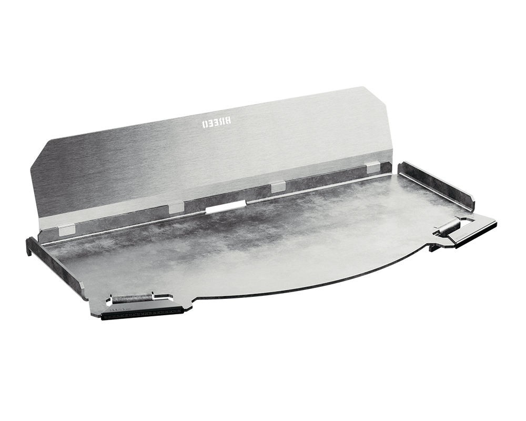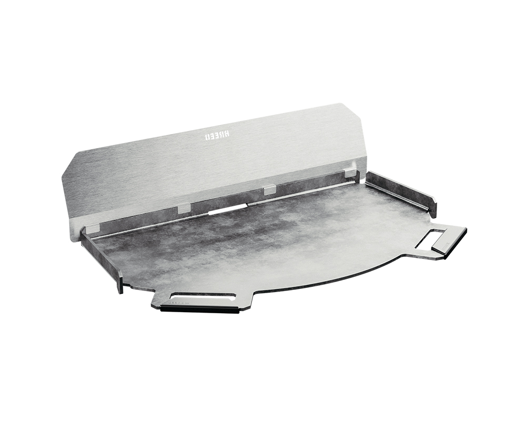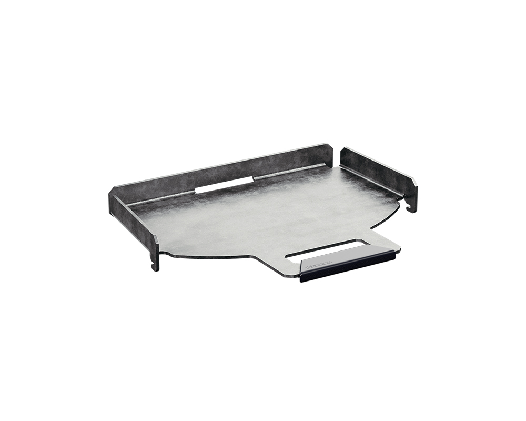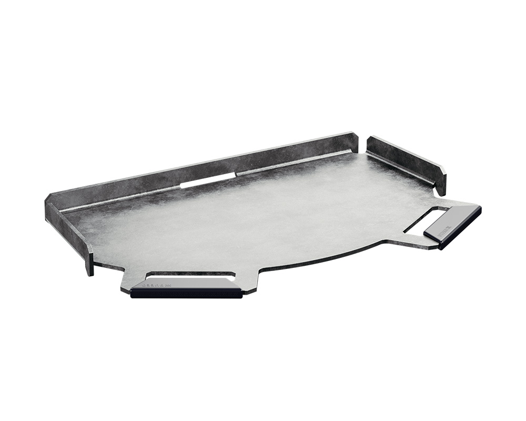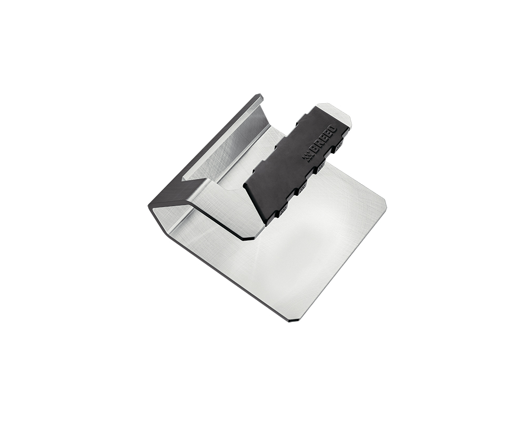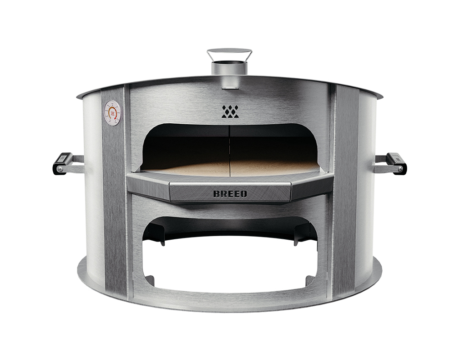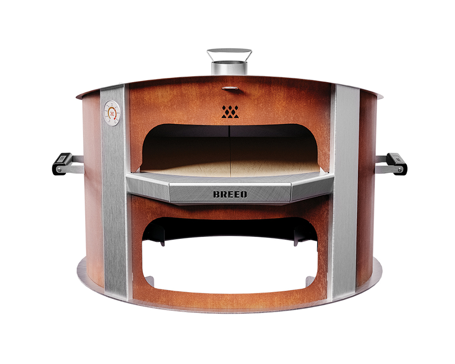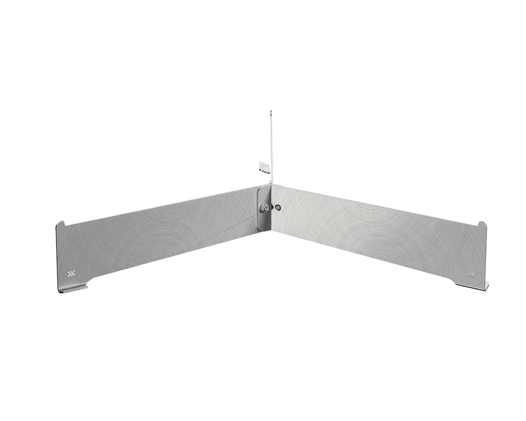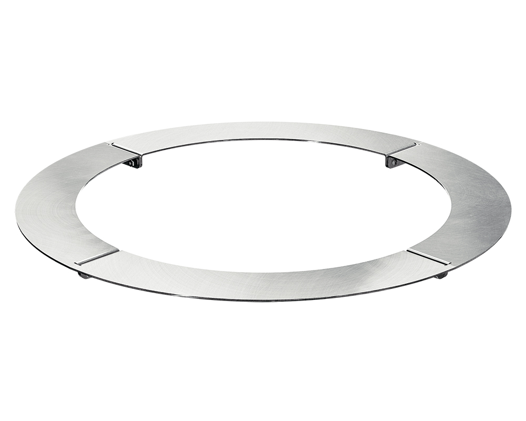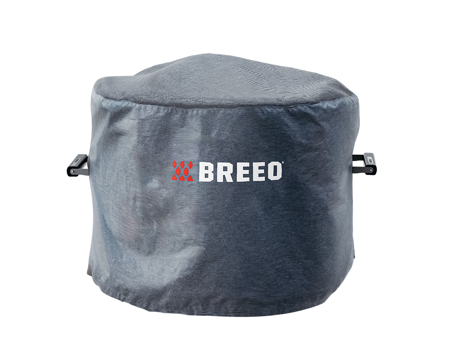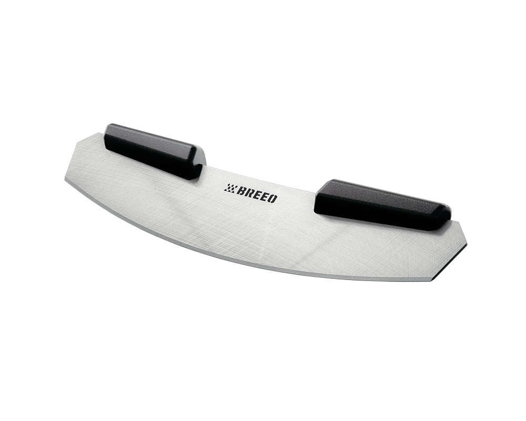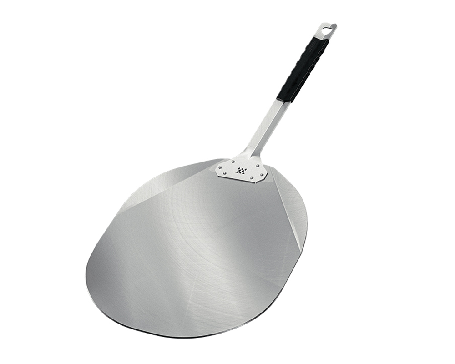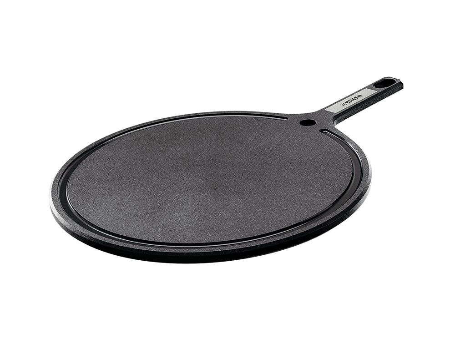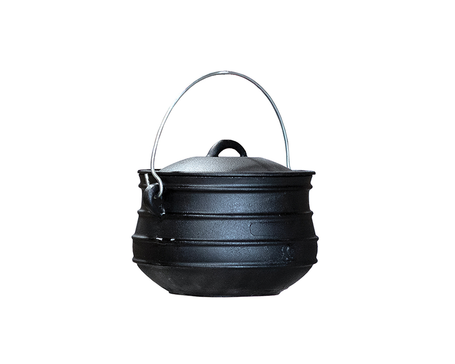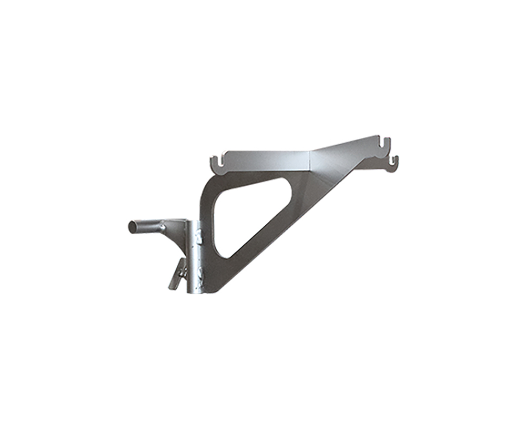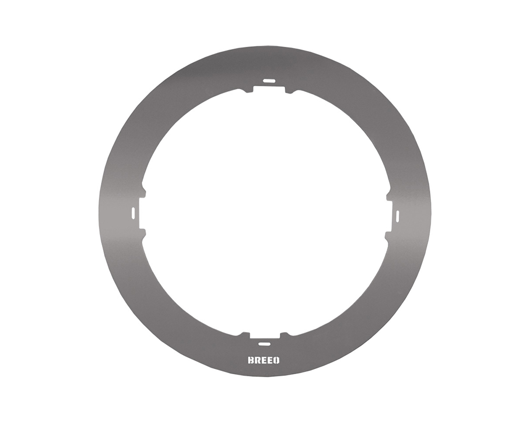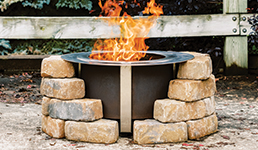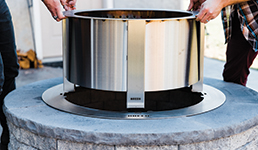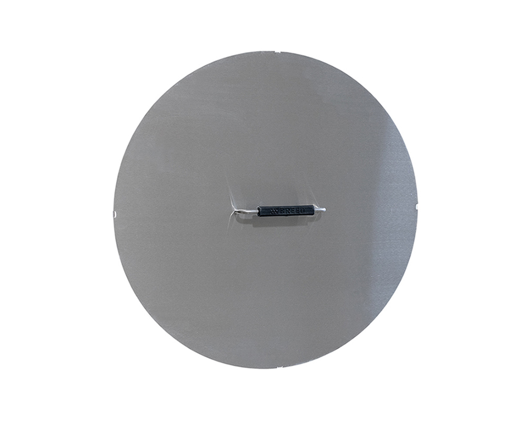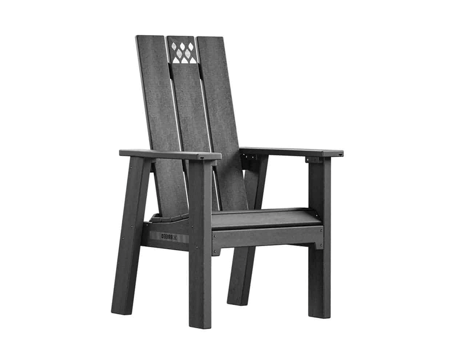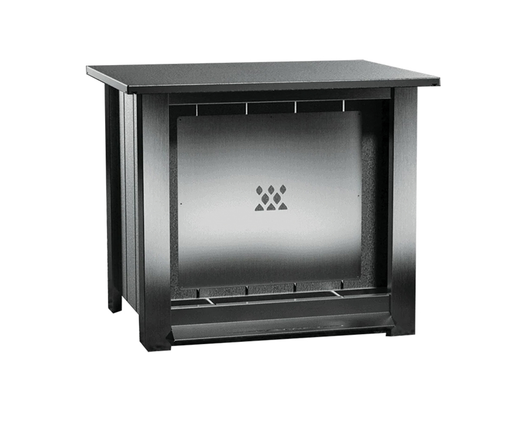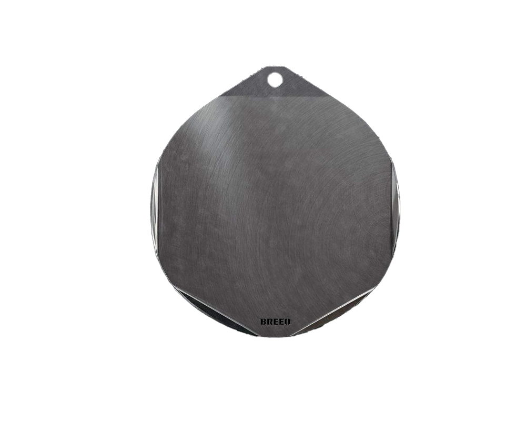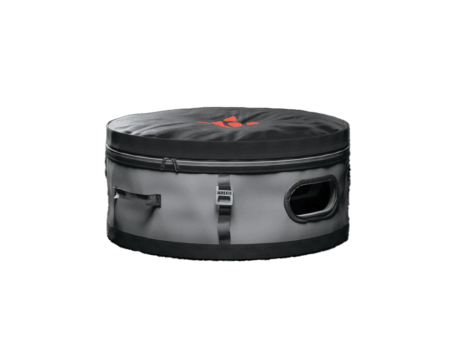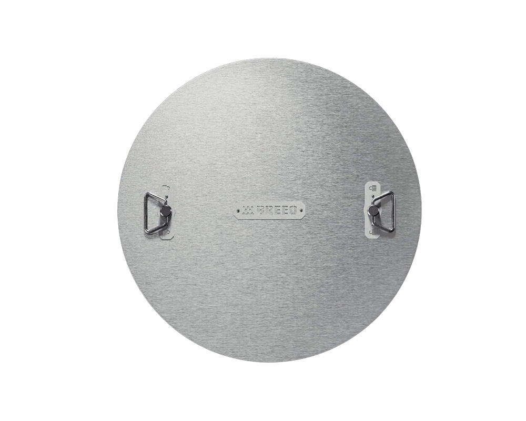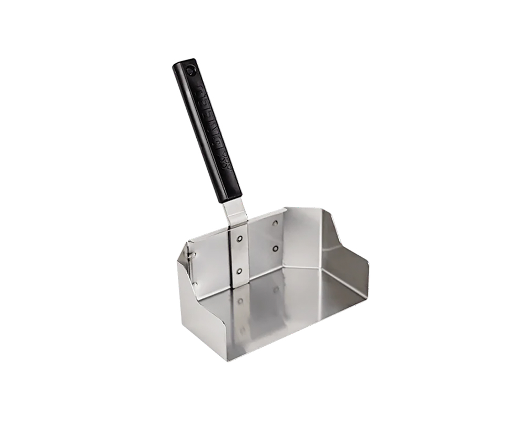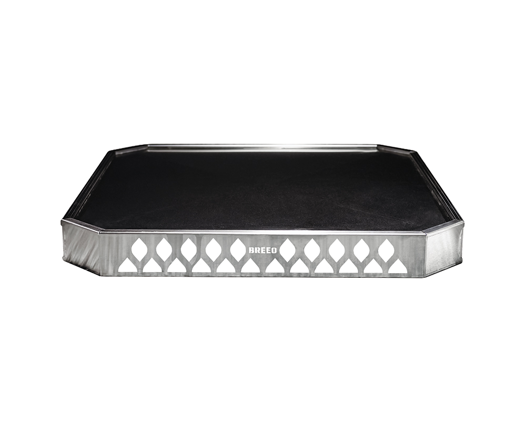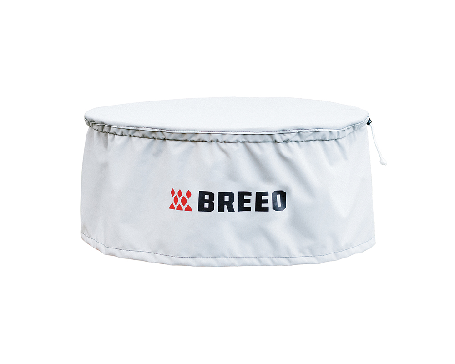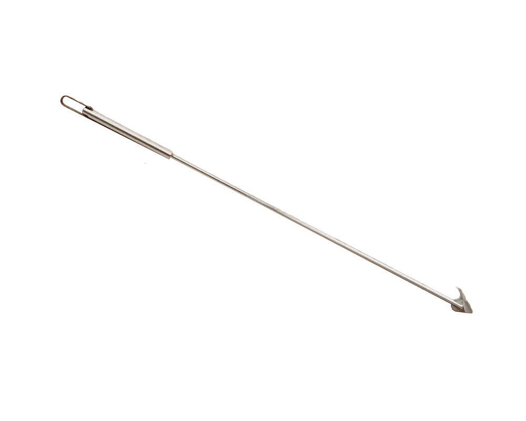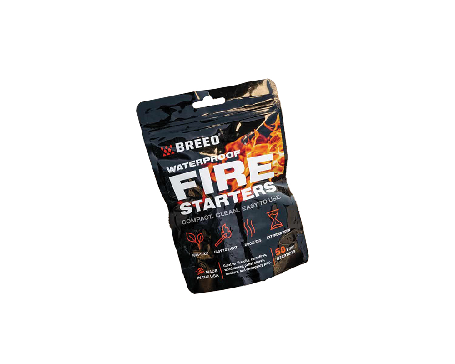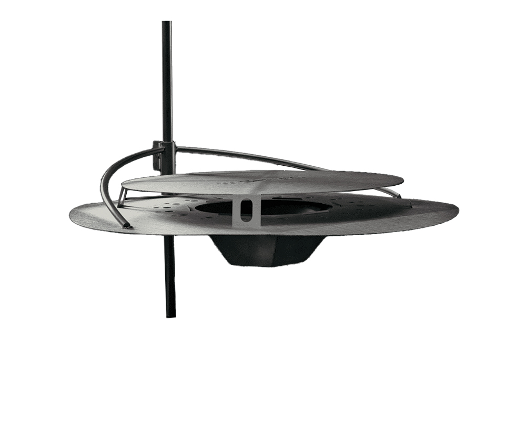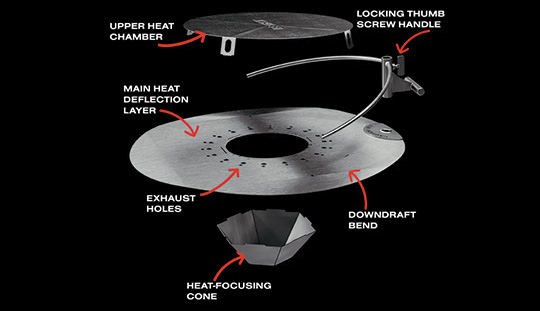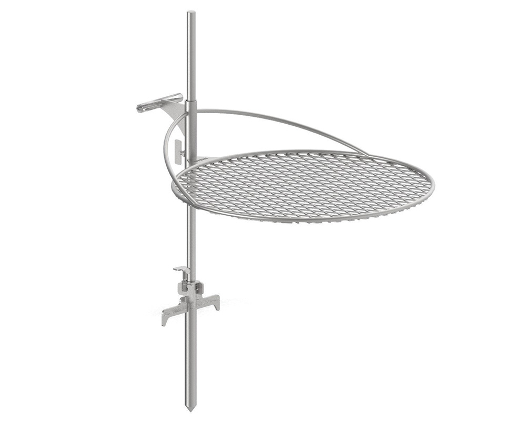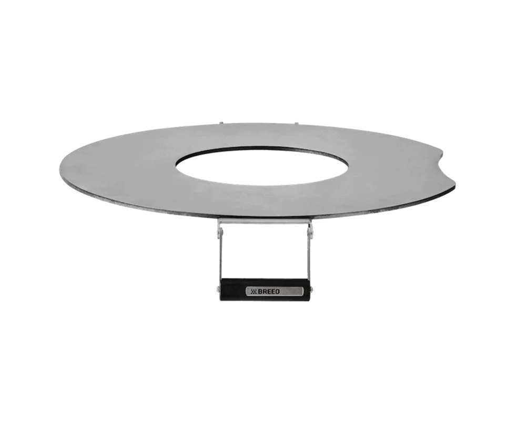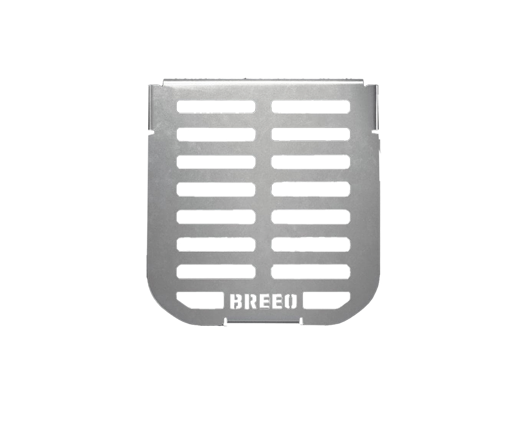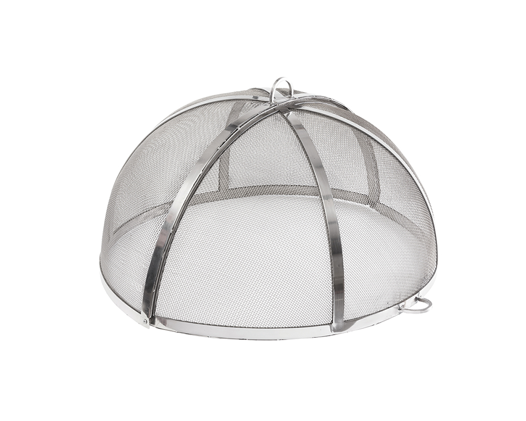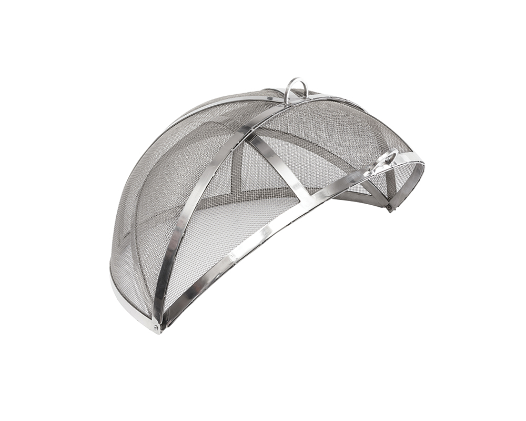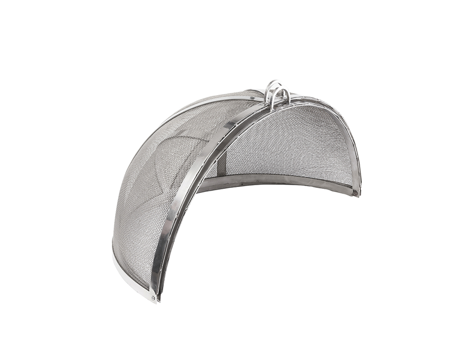| SIZE | DOOR SIZE | WINDOWS |
|---|---|---|
| 8' x 8' | 1 - 3' White Fiberglass Door & 1 - 4' 6" Wooden Double Door | 2 - 18"x27" Windows w/ Shutters |
| 8' x 10' | 1 - 3' White Fiberglass Door & 1 - 4' 6" Wooden Double Door | 2 - 18"x27" Windows w/ Shutters |
| 8' x 12' | 1 - 3' White Fiberglass Door & 1 - 4' 6" Wooden Double Door | 2 - 18"x27" Windows w/ Shutters |
| 8' x 14' | 1 - 3' White Fiberglass Door & 1 - 4' 6" Wooden Double Door | 2 - 18"x27" Windows w/ Shutters |
| 8' x 16' | 1 - 3' White Fiberglass Door & 1 - 4' 6" Wooden Double Door | 2 - 18"x27" Windows w/ Shutters |
| 10' x 10' | 1 - 3' White Fiberglass Door & 1 - 4' 6" Wooden Double Door | 2 - 18"x27" Windows w/ Shutters |
| 10' x 12' | 1 - 3' White Fiberglass Door & 1 - 4' 6" Wooden Double Door | 2 - 18"x27" Windows w/ Shutters |
| 10' x 14' | 1 - 3' White Fiberglass Door & 1 - 5' Wooden Double Door | 2 - 18"x27" Windows w/ Shutters |
| 10' x 16' | 1 - 3' White Fiberglass Door & 1 - 5' Wooden Double Door | 2 - 18"x27" Windows w/ Shutters |
| 10' x 18' | 1 - 3' White Fiberglass Door & 1 - 5' Wooden Double Door | 2 - 18"x27" Windows w/ Shutters |
| 10' x 20' | 1 - 3' White Fiberglass Door & 1 - 5' Wooden Double Door | 2 - 18"x27" Windows w/ Shutters |
| 10' x 24' | 1 - 3' White Fiberglass Door & 1 - 5' Wooden Double Door | 2 - 18"x27" Windows w/ Shutters |
| 12' x 12' | 1 - 3' White Fiberglass Door & 1 - 4' 6" Wooden Double Door | 2 - 18"x27" Windows w/ Shutters |
| 12' x 14' | 1 - 3' White Fiberglass Door & 1 - 5' Wooden Double Door | 2 - 18"x27" Windows w/ Shutters |
| 12' x 16' | 1 - 3' White Fiberglass Door & 1 - 5' Wooden Double Door | 2 - 18"x27" Windows w/ Shutters |
| 12' x 18' | 1 - 3' White Fiberglass Door & 1 - 5' Wooden Double Door | 2 - 18"x27" Windows w/ Shutters |
| 12' x 20' | 1 - 3' White Fiberglass Door & 1 - 6' Wooden Double Door | 2 - 18"x27" windows w/ Shutters |
| 12' x 22' | 1 - 3' White Fiberglass Door & 1 - 6' Wooden Double Door | 2 - 18"x27" Windows w/ Shutters |
| 12' x 24' | 1 - 3' White Fiberglass Door & 1 - 6' Wooden Double Door | 2 - 18"x27" Windows w/ Shutters |
| 12' x 26' | 1 - 3' White Fiberglass Door & 1 - 6' Wooden Double Door | 2 - 18"x27" Windows w/ Shutters |
| 12' x 28' | 1 - 3' White Fiberglass Door & 1 - 6' Wooden Double Door | 2 - 18"x27" Windows w/ Shutters |
| 12' x 30' | 1 - 3' White Fiberglass Door & 1 - 6' Wooden Double Door | 2 - 18"x27" Windows w/ Shutters |
| 12' x 32' | 1 - 3' White Fiberglass Door & 1 - 6' Wooden Double Door | 2 - 18"x27" Windows w/ Shutters |
| 12' x 34' | 1 - 3' White Fiberglass Door & 1 - 6' Wooden Double Door | 2 - 18"x27" Windows w/ Shutters |
| 12' x 36' | 1 - 3' White Fiberglass Door & 1 - 6' Wooden Double Door | 2 - 18"x27" Windows w/ Shutters |
| 12' x 40' | 1 - 3' White Fiberglass Door & 1 - 6' Wooden Double Door | 2 - 18"x27" Windows w/ Shutters |
| 14' x 20' | 1 - 3' White Fiberglass Door & 1 - 6' Wooden Double Door | 2 - 18"x27" Windows w/ Shutters |
| 14' x 24' | 1 - 3' White Fiberglass Door & 1 - 6' Wooden Double Door | 2 - 18"x27" Windows w/ Shutters |
| 14' x 28' | 1 - 3' White Fiberglass Door & 1 - 6' Wooden Double Door | 2 - 18"x27" Windows w/ Shutters |
| 14' x 30' | 1 - 3' White Fiberglass Door & 1 - 6' Wooden Double Door | 2 - 18"x27" Windows w/ Shutters |
| 14' x 32' | 1 - 3' White Fiberglass Door & 1 - 6' Wooden Double Door | 2 - 18"x27" Windows w/ Shutters |
| 14' x 34' | 1 - 3' White Fiberglass Door & 1 - 6' Wooden Double Door | 2 - 18"x27" Windows w/ Shutters |
| 14' x 36' | 1 - 3' White Fiberglass Door & 1 - 6' Wooden Double Door | 2 - 18"x27" Windows w/ Shutters |
| 14' x 40' | 1 - 3' White Fiberglass Door & 1 - 6' Wooden Double Door | 2 - 18"x27" Windows w/ Shutters |
| 14' x 44' | 1 - 3' White Fiberglass Door & 1 - 6' Wooden Double Door | 2 - 18"x27" Windows w/ Shutters |
| 14' x 48' | 1 - 3' White Fiberglass Door & 1 - 6' Wooden Double Door | 2 - 18"x27" Windows w/ Shutters |
Painted Cape Porch Sheds
The Cape Porch Shed is an eye-catching structure, perfect for a playhouse, workshop, pool house, studio, and so much more! It features the cape-style roof with the added convenience of a porch.
Delivery is an additional fee based on your structure size and location. Please contact a sales associate for pricing.
Shed As Shown:
Shed Size: 12′ x 16′
Siding Color: Red
Trim Color: White
Shutters: White, Louvered
Shingle Color: Frostone Gray
Roof Pitch: 7/12
Additional Upgrades: Gable Vents, 1/2 Round Window

- Shed Sizes Available
- Specifications
- Doors & Windows
- Shed Accessories
- Paint Colors
- Shingle Colors
- Delivery
z
| Shed Construction | |
|---|---|
| Foundation: | Pressure-Treated 4x4s |
| Floor Joists: | Pressure Treated 2x4s, 16″ On Center |
| Entrance Doors: | Special Turnbuckle Braces on Wood Doors |
| Door Hinges: | Three 6″ Extra-Heavy Hinges per Door |
| Flooring: | ⅝” Plywood |
| Side Walls: | 2×4 Studs, 16″ on Center |
| Exterior Siding: | ⅝” Painted Duratemp |
| Rafters: | 2x4s, 16″ on Center |
| Roof Sheathing: | ½” Plywood |
| Shingles: | 30 Year Asphalt Shingles |
| Standard Features | |
| Customize: | Choose Your Layout, Siding, & Trim Colors |
| Shutters: | 2 Pairs Louvered or Raised Panel |
| Warranty: | 10 Year Limited Warranty |
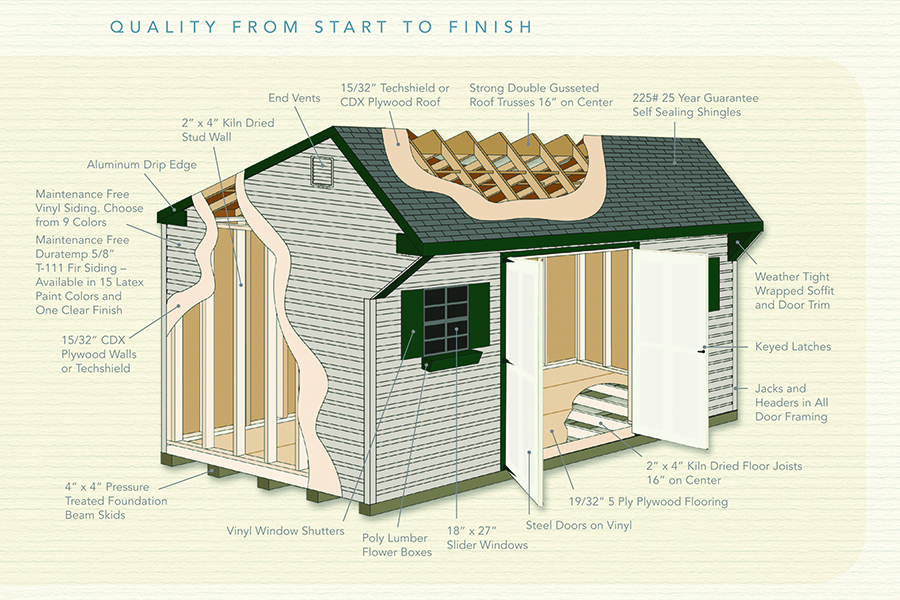
| Shed Heights | 8′ Wide | 10′ Wide | 12′ Wide | 14′ Wide |
|---|---|---|---|---|
| Overall Height: | 9’6″ | 10’1″ | 10’7″ | 11’3″ |
| Wall Height: | 6’3″ | 6’3″ | 6’3″ | 6’3″ |
| Optional Wall Height: | Up to +18″ | Up to +12″ | Up to +6″ | N/A |
| Roof Pitch: | 7/12 | 7/12 | 7/12 | 7/12 |
Door Options
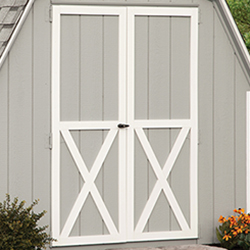
Standard Painted Doors
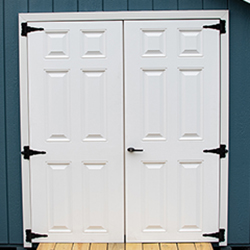
Standard Fiberglass Doors
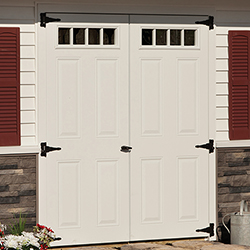
4-Lite Fiberglass Doors
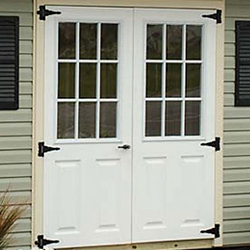
9-Lite Fiberglass Doors
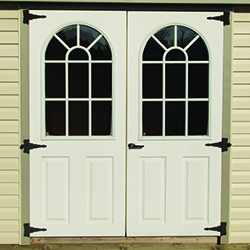
11-Lite Fiberglass Doors
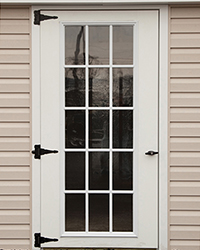
15-Lite Fiberglass Door
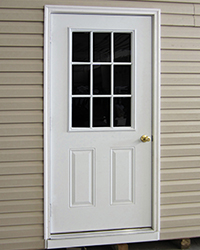
Pre-Hung Door
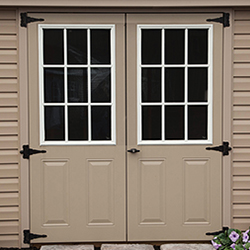
Painted Fiberglass Doors
Window Options

18×27 Window
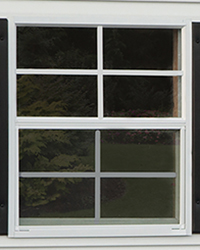
24×27 Window
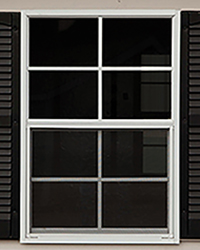
24×36 Window
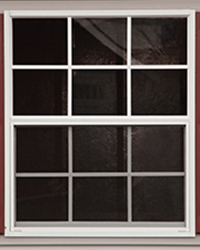
30×36 Window
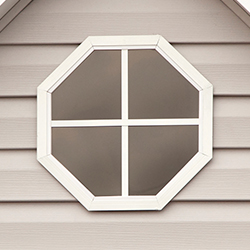
14″ Octagon Window
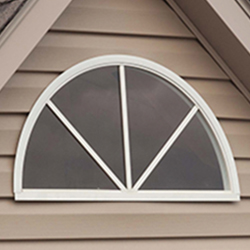
30″ Half Round Window
Ventilation Options

Painted Gable Vent
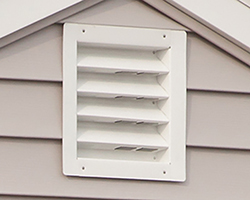
Vinyl Gable Vent
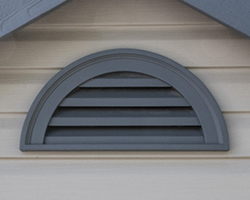
Half Round Gable Vent
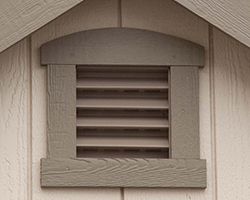
Classic Gable Vent
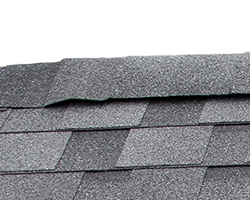
Roll Ridge Vent
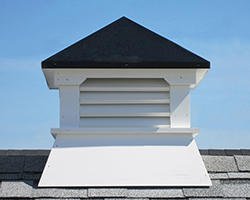
Cupola
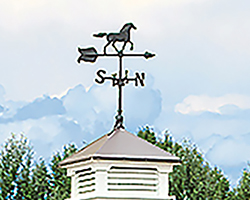
Weathervane for Cupola
Floor Options
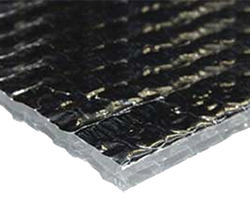
Double Bubble Insulated Floor
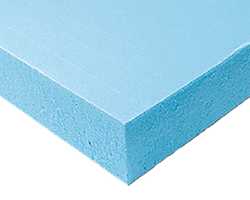
R10 Styrofoam Insulated Floor
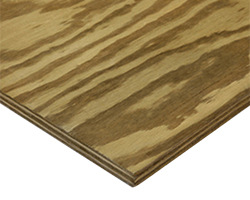
Pressure Treated Floor
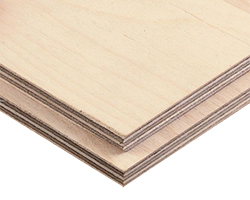
Double Floor
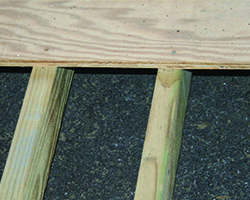
Closer Floor Joists
Interior Options
Electric package is available.
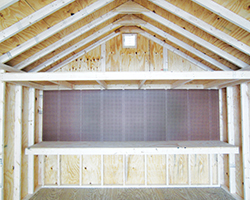
Built-In Loft & Work Bench
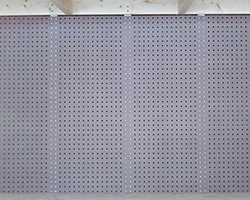
Pegboard
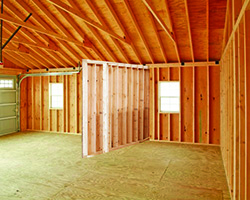
Wall Partition
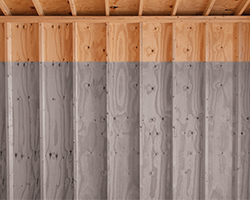
Raise Walls
Exterior Options
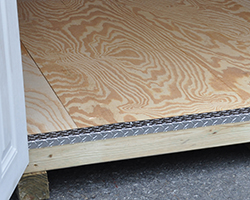
Diamond Plate Ramp
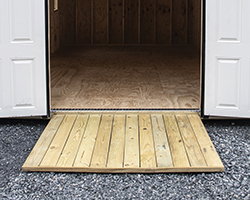
Heavy Duty Wood Ramp
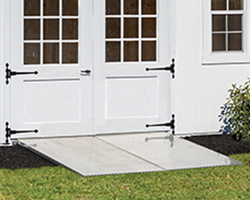
Diamond Plate Ramp
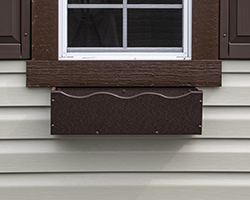
Window Box
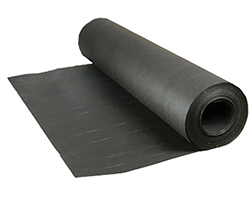
Tar Paper
Painted Color Options

White

Navajo White

Beige

Sandstone

Pequea Tan

Chestnut

Dark Brown

Barn Red

Gap Gray

Dark Gray

Ocean Blue

Wedgewood Blue

Clay

Pequea Green

Hunter Green

Black
Visit our retail location to see actual paint and stain samples.
Shingle Color Options
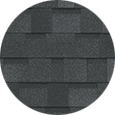
Granite Black
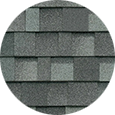
Castle Gray
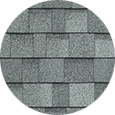
Frostone Gray
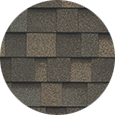
Cornerstone
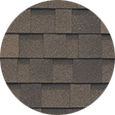
Shadow Brown
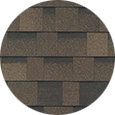
Brownstone
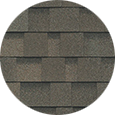
Driftshake
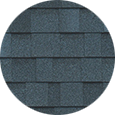
Atlantic Blue
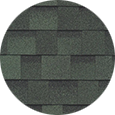
Emerald Green
Visit our retail location to see actual architectural shingle samples.
Shed Delivery – Limited Access? No Problem, We Offer “Mule Delivery”, Build on Sites & Crane Delivery!
Standard Delivery & Installation
We will delivery and place any structure purchased from us given there is open access to the site. We use a pickup truck with a 20′ tilt trailer to haul and place your structure.
All shed deliveries are handled by our experienced & friendly delivery team
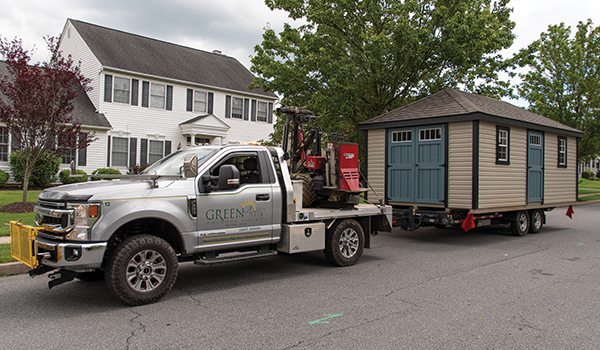
Mule Delivery – For Limited Access
If there is limited access with tight corners we also offer an option which we call “Mule Delivery” (Additional charges apply) This is a small walk behind machine that will pickup one end of the structure with the other end of the structure placed on 2 wheels.
This enables us to turn almost on a dime and only extends about 4-5 ft. from the end of the building. This machine also handles inclines or soft yards with limited to no damage to the yard.
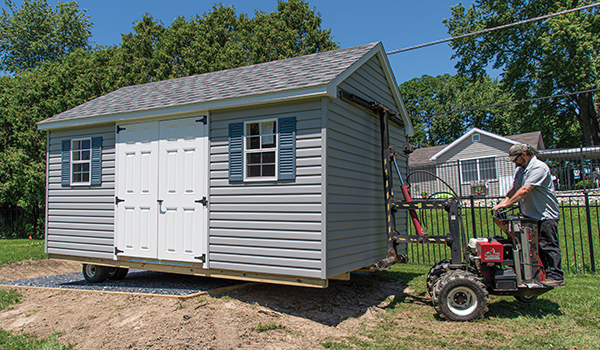
Build On Site
If you don’t have access for a pre-built structure, we offer build-on-site services for an additional 35% of base structure and options price.
Note: It is often more economical to remove a fence and re-install it (or pay the neighbor to cross his property etc) than it is to build on site.
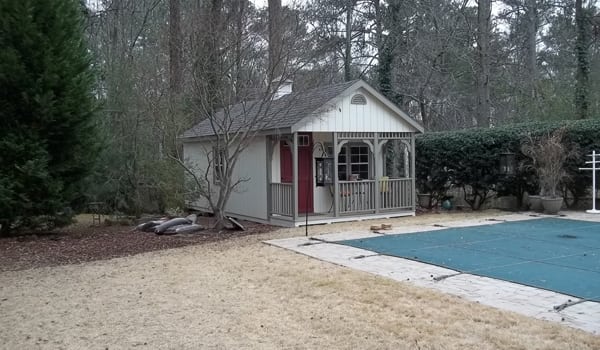
Crane Delivery
Ask us about our crane delivery – this is sometimes an option if we can get close to the site and have overhead clearance.
Please call or email us for more information on this delivery method!
